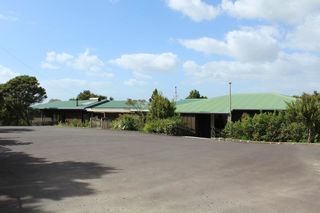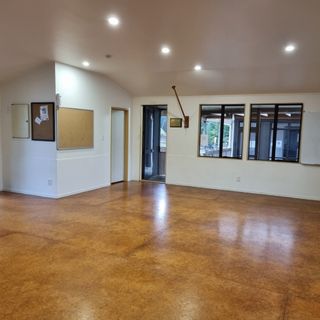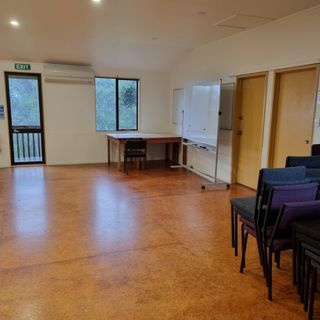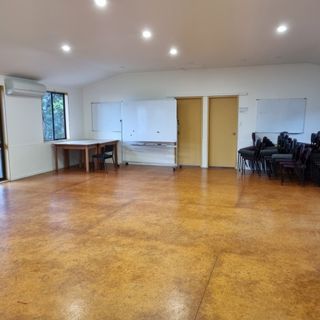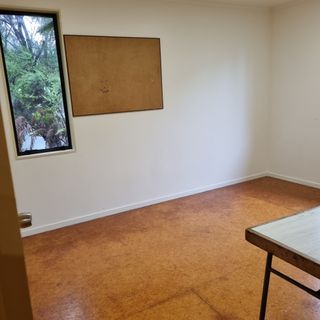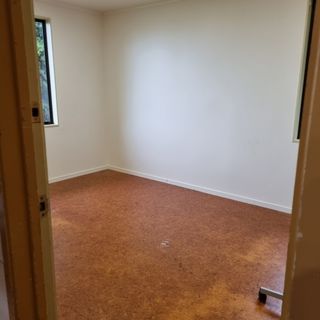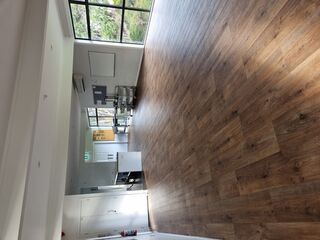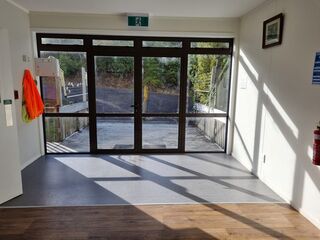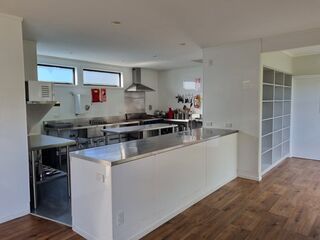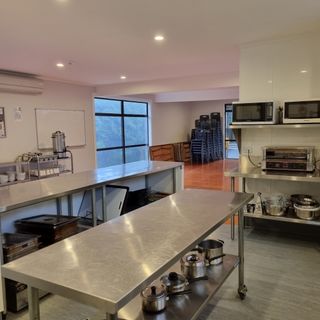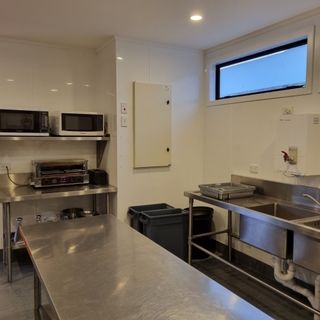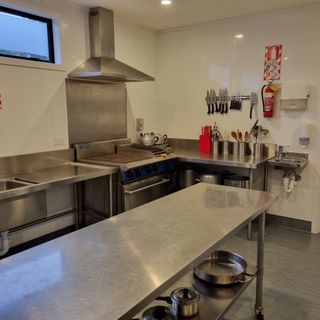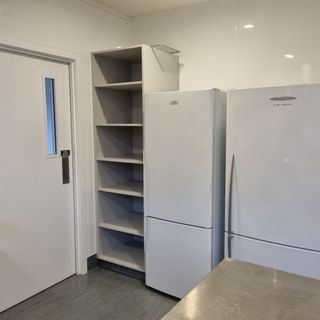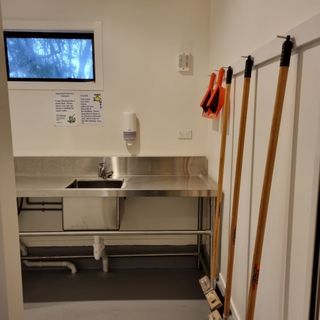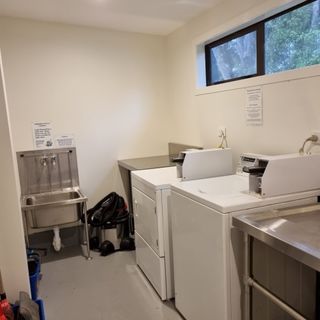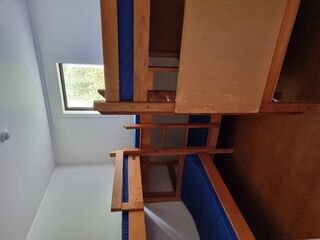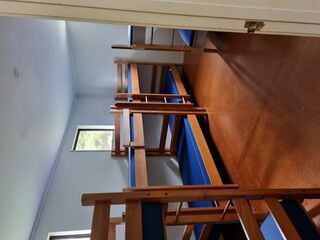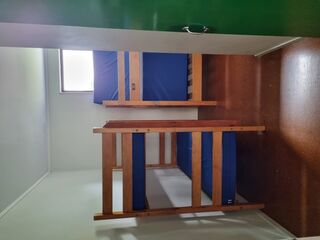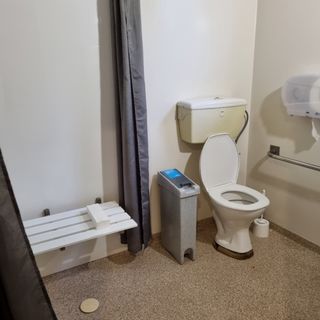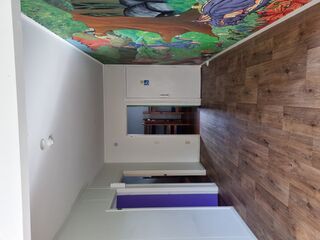Gallery
-
Buildings as seen from the carpark
-
Buildings as seen from the parade ground
-
Hall looking out towards covered deck between buildings
-
Hall, looking out towards bush area
-
Back of hall showing the doors to the 2 break-out rooms
-
This room faces the carpark
-
This room faces the parade ground and bush area
-
Dining room facing towards the kitchen
-
Foyer just in from wooden ramp - has double opening doors - wheelchair access entrance with windows that face the bush
-
Looking into the kitchen from the dining room
-
Kitchen benches looking out towards dining room
-
Kitchen benches, sink, toaster & microwaves
-
Kitchen looking towards oven, rangehood & cooking utensils
-
Fridge/freezers and food storage shelves
-
Laundry sink & bench, broom and pan & broom sets at laundry entrance
-
Laundry equipment - coin operated washer & dryer, cleaner sink, vacuum, mops and buckets.
-
Bunkroom 0 sleeps 6 - suited mainly for children
-
Bunkroom 6 sleeps 8 and has wide open spaces for wheelchairs and is close by the wheelchair access bathroom
-
Bunkroom 2 sleeps 6 and is L shaped around the upstairs wheelchair access bathroom
-
Our wheelchair access bathroom is on the upper floor and features a rail at the raised toilet, a shower seat and hand sink.
-
Our gorgeous mural, outside the upstairs bunkrooms and bathroom, painted by the very talented Carol Davey, in 1996.

